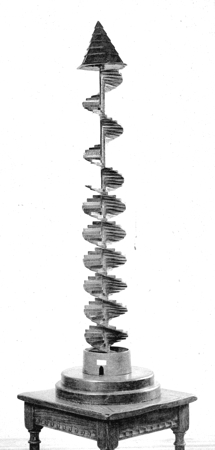| Team 99B |
Pontefract All Saints Heritage THE DOUBLE SPIRAL STAIRCASE |

  Heritage
HeritageHome page |
| Team 99B |
Pontefract All Saints Heritage THE DOUBLE SPIRAL STAIRCASE |

  Heritage
HeritageHome page |
|
It is thought that there are only two such stair-cases in the British Isles namely Tamworth Parish Church and All Saints' Pontefract. There is probably another in Normandy. The stair-case of All Saints’, having a single newel, has the
internal access by a small doorway leading from the North wall of the
recently extended Nave, while the external access is in the corner between
the North Transept and the Nave, the latter being used regularly by
the bell-ringers. My personal opinion is that in the 14th century there was a rood
screen, typically of richly carved wood or stone, separating the nave
from the chancel of a church. The internal access has only recently been restored consequent upon the new extensions constructed during 1966/67. Formerly it was blocked up by rubble disposed of during the building of the Transepts and fore-shortened Nave and Chancel in 1832/and by the bellows of the Organ erected in 1937. The entrance was plastered over. Originally, the stair-case led to the top of the octagonal lantern, 82 feet above the ground, as a single spiral (observe the model). But that part above the bell chamber has been replaced by a long stepladder. There were 99 steps; 60 to the old l4th century bell chamber and 39 more to the lantern. The model, photographed here is in church, you only have to ask to see it. |
 |
| References Tew T.W.(1874)Ecclesiological and
Naturalist Society, 25th July Brindley T P (1968) personal communication. H Maud |
Thanks to |
| This document maintained in the UK by
derek@99b.uk . Material Copyright © 2001 Derek C Johnstone Phone +44 1977 796339 99B Home page |
We have tried to keep this site very simple, to reduce loading times Last Updated 10th October 2017 |